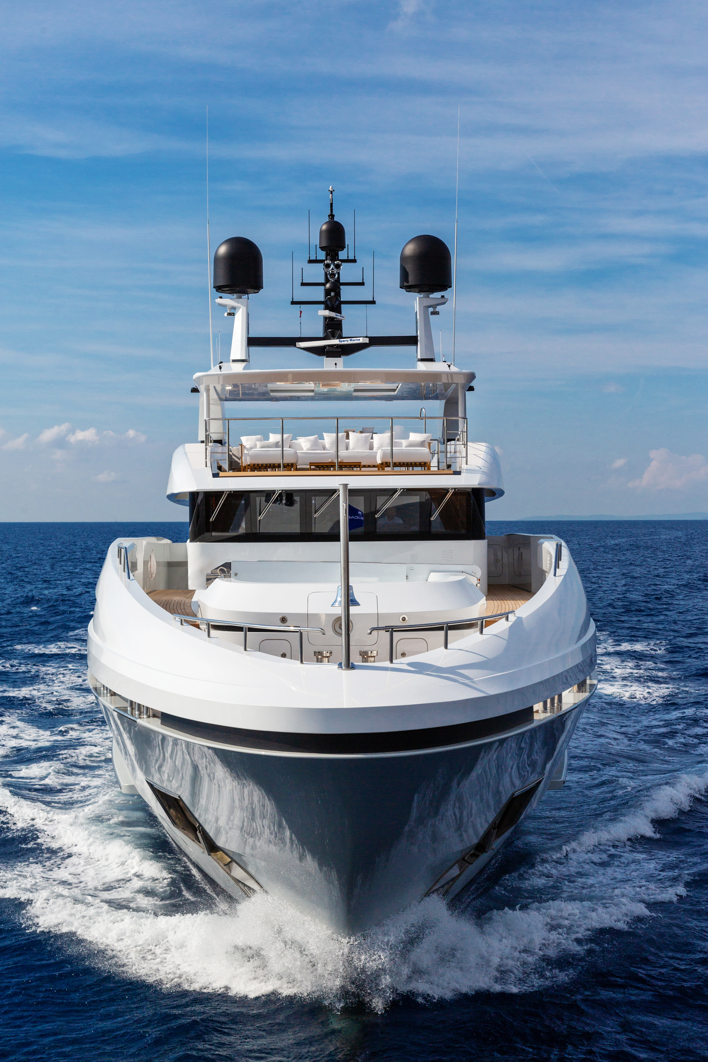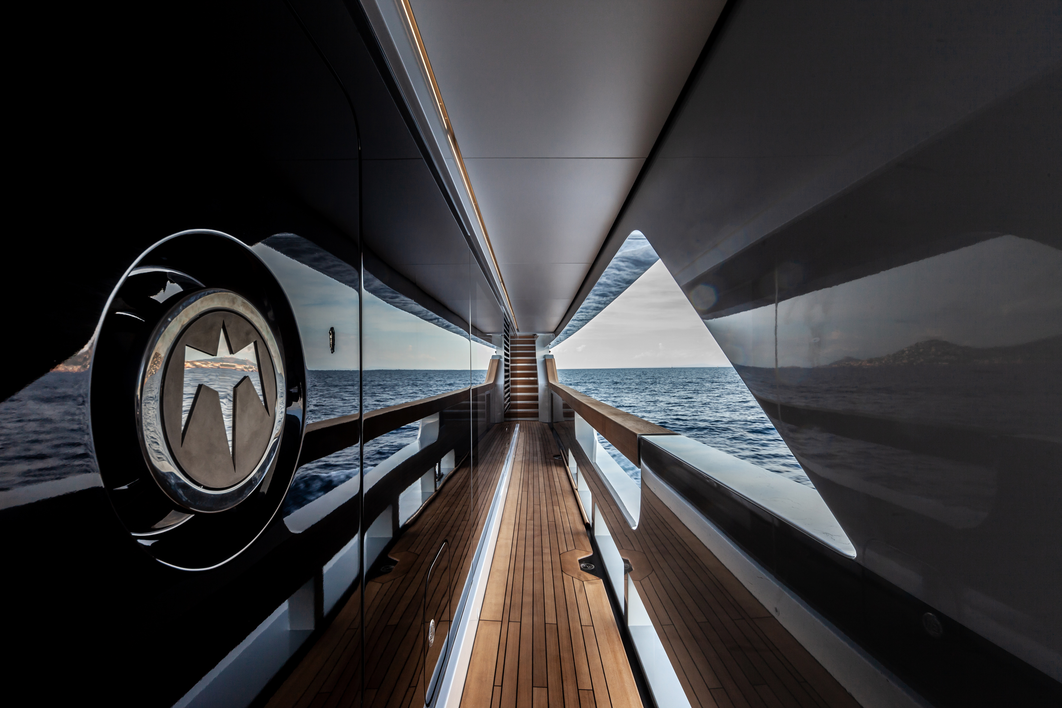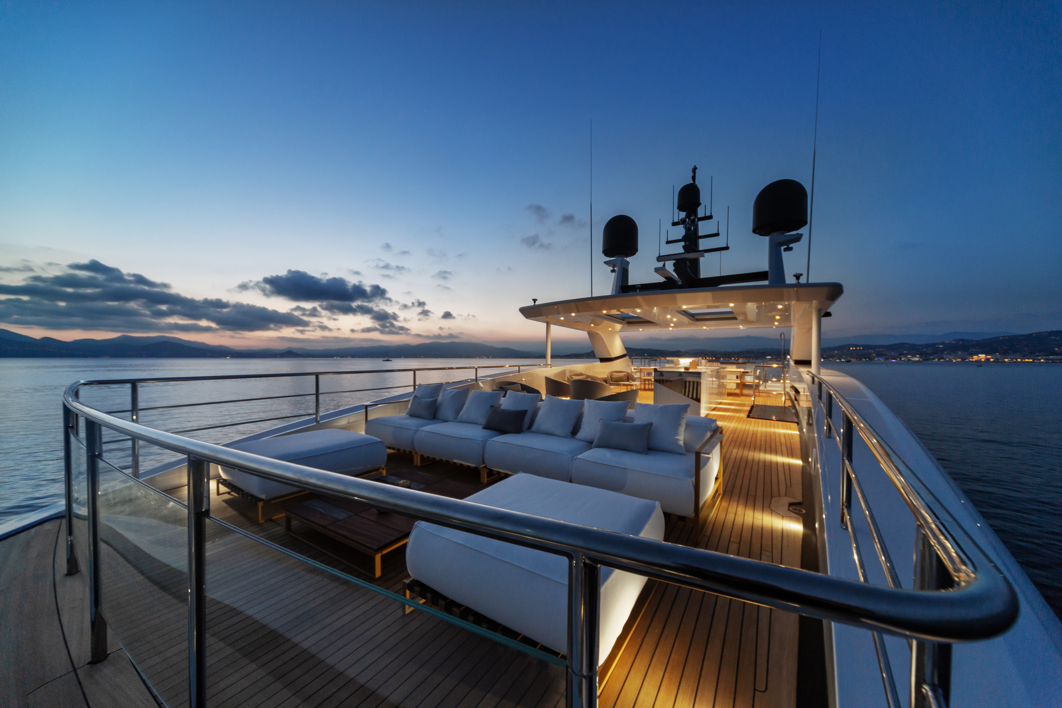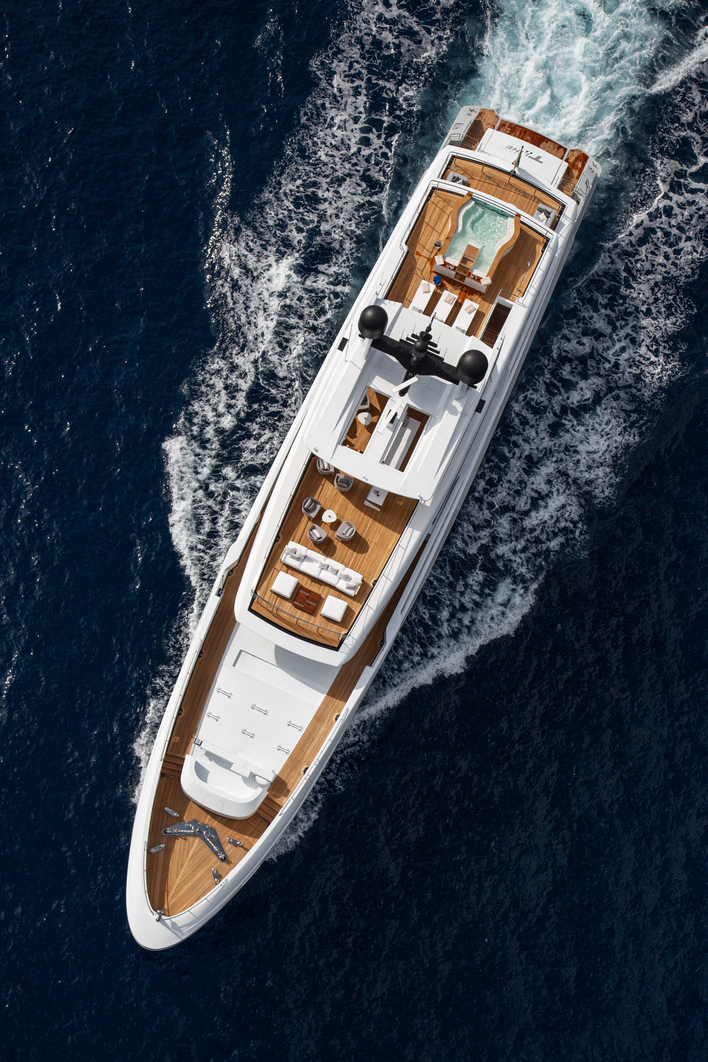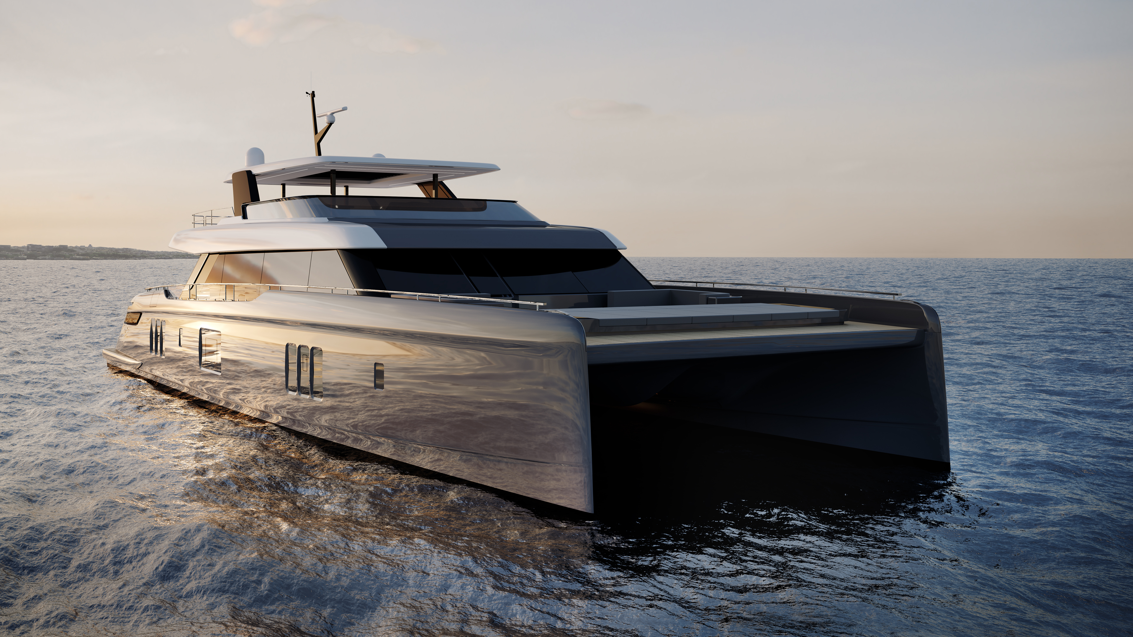BAGLIETTO SILVER FOX
Baglietto built Andiamo, the first of its 48-metre T-Lines back in 2017. It quickly found an owner, and courtesy of its popularity at the European boat shows, the shipyard began building hull number two on-spec. Normally, the second in the family of semi-custom yachts would be virtually the same in layout and specifications to the first, but not so with Silver Fox, as she was thoroughly revised, tweaked and evolved by Baglietto’s creative and technical teams – even the CEO got involved, putting himself in the place of a potential owner.
FRANCO STYLE
With all the excited talk of advancement and layout modifications, one aspect of the 48-metre T-Line that didn’t require much change was Francesco Paszkowski’s exterior styling. It was very much ‘don’t fix what’s not broken’ when it came to Silver Fox’s elegant lines, with Paszkowski subtly altering a number of details. The main visual change is the larger glazing opening on the upper deck lounge. Andiamo’s high bulwarks featured a drop-down balcony, whereas guests can enjoy an unobstructed view from Silver Fox’s upper deck without having to move from the sofa.
LIFE’S A BEACH
The big difference between Andiamo and Silver Fox can be found aft, and at the beach club in particular. As Andiamo’s garage was located aft, her beach club was basically a chair -deep once the transom door had been dropped to create the swim platform. It did the job, but could never be described as magnificent. With Silver Fox, all her watertoys have been moved up to the foredeck, with the garage space now dedicated to either rest and relaxation, making the most of the beach club’s sun loungers and sofas, or for a different kind of ‘glow’, can work off some calories in the gym. It’s a redesign that has totally changed the yacht’s ambience; now the Baglietto’s beach club has become the focal relaxation point on board.
LOUNGING ABOUT
At the top of the beach club stairs, the cockpit houses nine guests in spacious comfort with drinks prepared and served from the bar located behind the main salon’s sliding doors. This is perfectly placed to take care of both indoor and outdoor requests and is a layout detail we’d like to see more of.
The main salon itself has the traditional lounge/dining room split and it feels very homely. As the bar takes up a fair bit of interior space, the lounge area is sandwiched between the huge main salon windows. This means wherever you sit, you can see the ocean (as well as artworks from Arcangelo, Barnils and Velez) and that goes for the dining table too, as that is also placed at the centre of the glazing. This makes for a very light and airy feel – especially so with the design of the sofas and chairs, which are made very much for lazing on, more than sitting on.
Amidships is the considerable crew area. Baglietto has really taken the ‘happy crew, happy yacht’ ethos on board, dedicating a large portion of the main deck to the galley, pantry and a mess room. There are various entry points here, plus a direct stairway to the crew’s living quarters on the lower deck.
OWNER’S CABIN
From the main salon, a starboard side corridor (which features a day head) stretches to the Owner’s Cabin forward. A dressing room and office can be found at the entrance, which can be closed off for business when required. The bedroom itself features an eye catching asymmetrical geometrical pattern that can be seen in the carpet and also the forward divider. This adds movement within the suite, playing with the perspective.
The two doors in the bedroom wall lead to ‘his and hers’ bathrooms. Here the basins and heads mirror each other, meeting in the shower at the centre. Again, asymmetric lines cut a dash across the walls adding a contemporary feel to a classical wood and metal theme.
BELOW DECKS
A shipyard has two choices when it comes to the guest accommodation decor: keep it the same as the main deck, or go for something a little different. For Silver Fox, Baglietto kept the geometrical pattern as ‘upstairs’ but in the smaller confines of the guest cabins, the asymmetrical lines are even more defined. Again, they add movement and space to the lower deck area, which consists of a two VIP and two twin layout. Here, the crew get well looked after too, with the cabins and laundry forward taking up a similar amount of space as the guests’ accommodation.
UPPER DECK
Heading up the amidships staircase brings you out into the upper deck lobby. To port is yet another pantry, with the wheelhouse forward. Here, the bridge is equipped with Telemar’s intelligent system. Its principle is borrowed from aviation, and the basis is the ability to control all onboard processes using a single interface – even if the equipment is made by different companies. A classic Baglietto wood/metal ‘sports’ steering wheel finishes off the stylish-but-ergonomic bridge, adding to the ‘made in Italy’ feel.
Aft is the cinema room, which – in exactly the same way as the main salon – sits in between the large windows. You can gaze at the seascape below, or concentrate on the 65-inch screen, which courtesy of the room’s compact design, makes the most of the numerous speakers.
Aft is the upper deck lounge, which features a dining table for ten, sheltered under the sundeck canopy, with sofas and tables making the most of the open skies.
SUNDECK
At the top of the upper deck stairs is the sundeck, all 140 metres squared of it. It’s a huge expanse of total relaxation and arguably Silver Fox’s most impressive area. Aft is the glass sided pool, which also has hydromassage ‘seating’ for two. On a hot, sunny day, it would be difficult to move from here, and if you have to, the first set of sunbeds are only a footstep away.
Under the canopy with its sunroofs is a 12-seater dining table that is served by a bar with direct access from the pantry on the upper deck. Loose furniture, including tables, chairs and sunbeds can be found forward, and wherever you sit, the low bulwarks and glass paneling makes admiring the view as straight forward as lying back.
| Baglietto Silver Fox Specifications | |
|---|---|
| LOA: | 47.60m |
| Beam: | 9.50m |
| Draught: | 2.50m |
| Displacement: | 430t |
| Maxi speed: | 16kn |
| Cruise speed: | 12kn |
| Engines: | 2x 2250 HP CAT C 3512 |
| Fuel cap: | 80 000ltr |
| Nav Cat: | A |
| Shipyard: | Baglietto, La Spezia (Italy) |
CONCLUSION
Baglietto already had a solid start with its T-Line, with Andiamo’s popularity proving that the shipyard had the style, layout and luxury pinned down. Building hull number two on-spec, with a number of updates has pushed the series even further forward, turning Silver Fox into a real world class, family-friendly 48-metre. An improved beach club, a massive sundeck and large internal volumes make this Baglietto a very pleasant stay.


