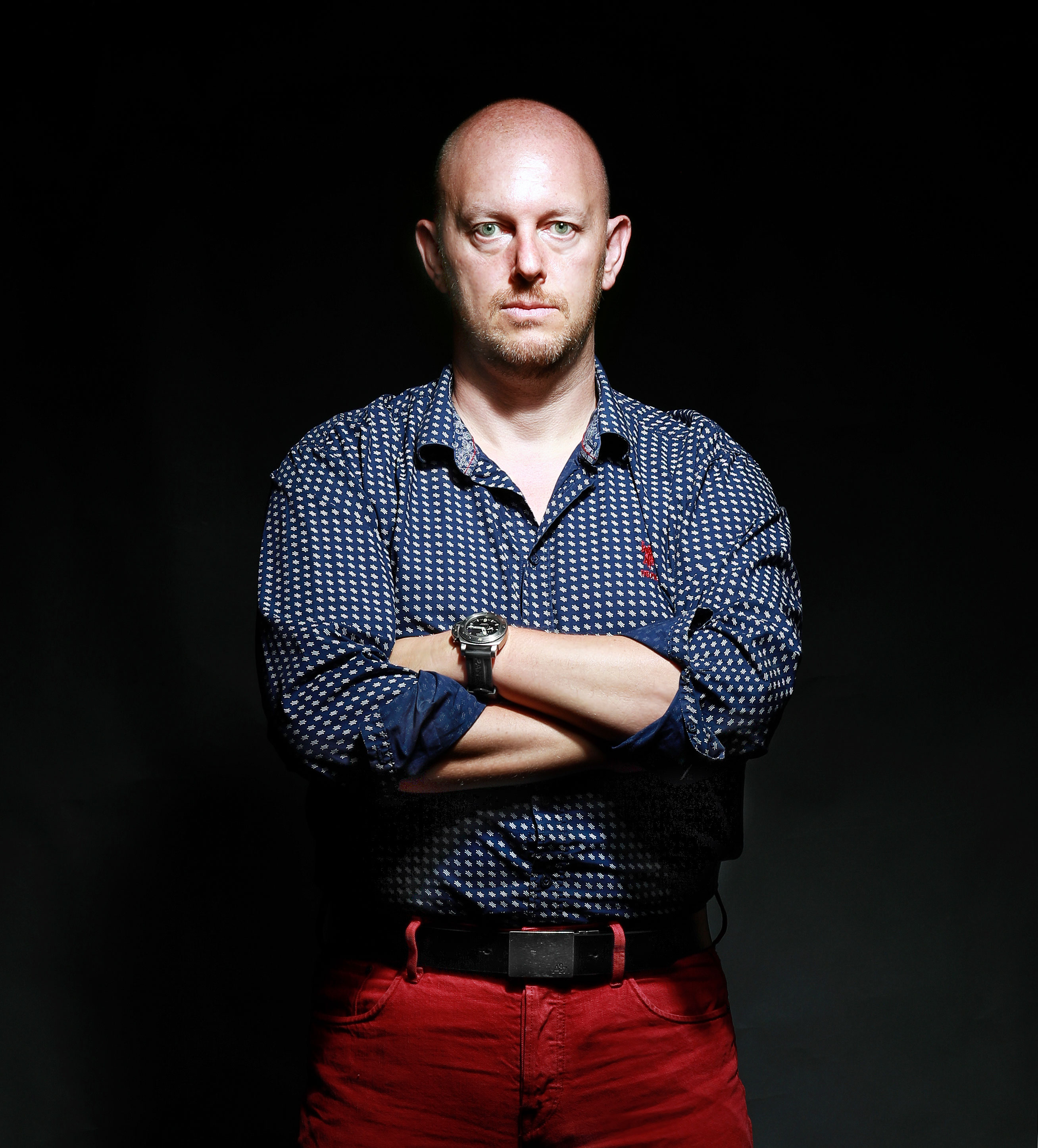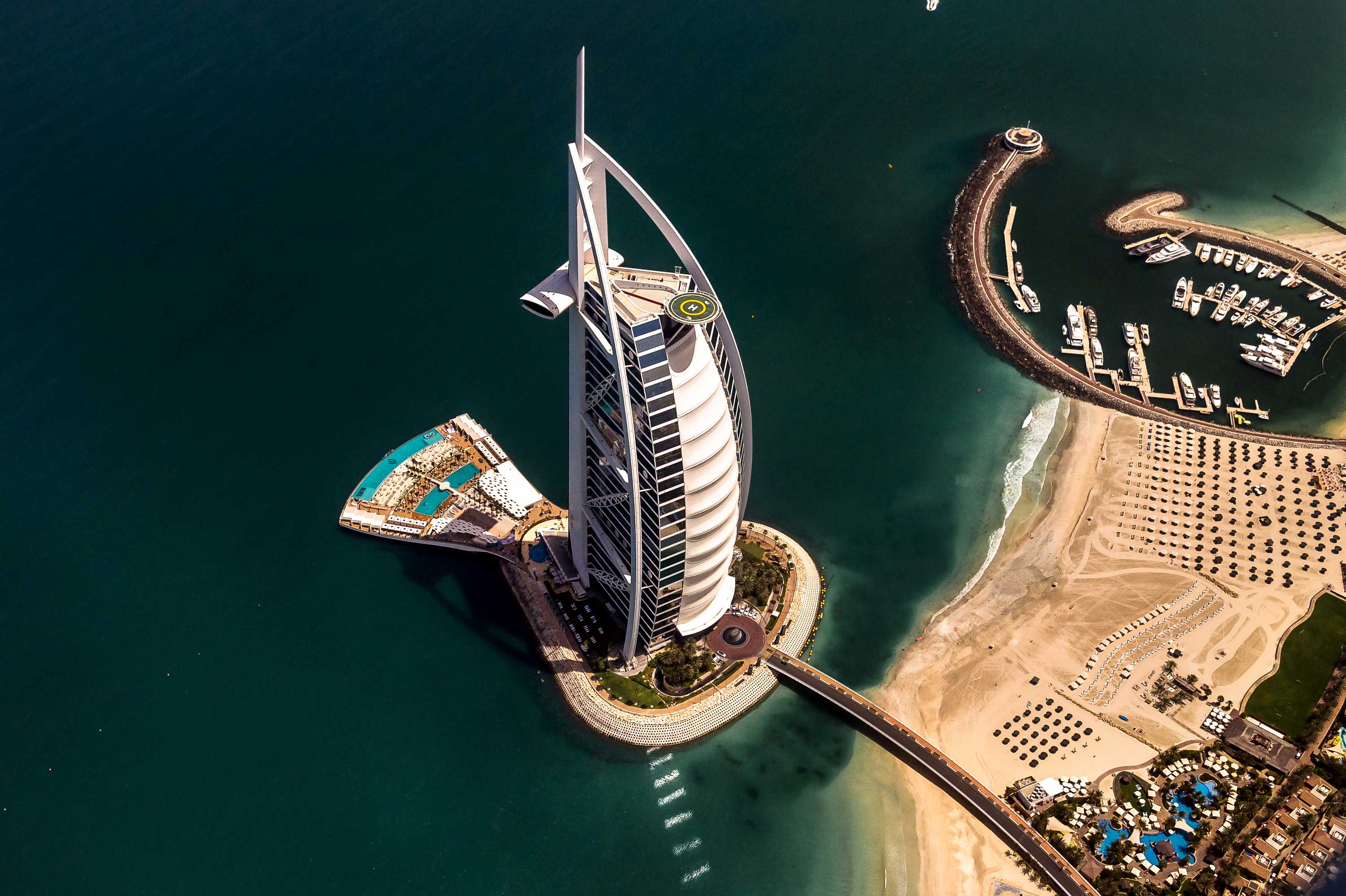BENETTI SEASENSE: LIFE’S A BEACH CLUB
We head to Monaco’s Port Hercules to take a leisurely stroll alongside Benetti Seasense’s 10-metre long, umbrella-lined swimming pool.
Monaco’s Port Hercules, being one of the most desirable marinas on the planet, is a prominent destination for yachts, especially so for the larger châteaux flottant, which can easily berth here thanks to the port’s seven metre minimum depth. However, as far as yacht visits go, the marina’s most desirable spots are generally taken by the superyacht elite (Lady Moura and Atlantis II are regulars), which means, quite often, the 50-plus-metre flotilla, bunch together along the Quai des Etas-Unis. This is not ideal for a yacht viewing as moored stern-to, all you can really see from the pontoon is a large garage door, passerelle and maybe a hint of aft deck lounge.
PRE-BOARDING
I’m standing dockside on Quai des Etas-Unis with my old friend, Benetti Yachts’ representative Giovanni Bogetto. Normally a quiet and reserved man, he seems eager to get me onboard Seasense; a superyacht that currently, all I can see is her garage door and passerelle, but strangely, no aft deck lounge. Instead the focal point of the 67-metre Benetti is the large SEASENSE lettering on the transom, flanked by two staircases and what appears to be a blue umbrella up on deck. So as not to keep Giovanni from bursting with emotion, we head along the passerelle and on to what I was expecting to be Seasense’s aft deck lounge…
COR D. ROVER
Although not obvious from dockside, Seasense does not have a traditional silhouette. Created by Dutch designer Cor D. Rover, the custom-built superyacht has a masculine presence, and forward, the business-like foredeck, which houses a davit and a number of PWCs is almost militaristic in its form; all that’s really missing is a brace of Aster 15 surface-to air missiles. Heading aft, the amidships design is classic Cor D. Rover, with high, narrow side windows and bold clean lines that flow into Seasence’s defining feature, the extended aft deck, that Cor D. Rover describes as the ‘Benetti Beach Club’.
BENETTI BEACH CLUB
As I follow Giovanni onboard, it quickly becomes obvious why he’s so excited. Stretching out in front of us is arguably the finest aft deck lounge on any sub-70-metre yacht on the water. Cor D. Rover’s ‘Benetti Beach Club’ is exactly that, an umbrella-lined main deck with a 10×4-metre swimming pool at its heart. For the first few seconds, it’s difficult to take the view in; strangely, it doesn’t feel like you’re standing on a superyacht at all and it certainly doesn’t look like one. Aft is an 8-seat sofa covered by the first of the blue umbrellas, with 12 sunbeds shaded from the sun also by umbrellas and from prying eyes courtesy of the eight, slatted wood screens. It reminds me of M/Y Luna’s swimming pool area, but even the 115-metre megayacht can’t match the Benetti for sheer atmosphere. There’s only Giovanni and myself on board, but it’s not too hard to imagine the beach club full of guests enjoying the sun-drenched facilities, which appear to carry on deep into Seasense’s AREA-designed interior spaces. Just forward of the swimming pool is another lounge, this time with three sofas, served by a bar to port and sealed off from the dining area by a glass screen. However, the outdoor area doesn’t necessarily end here, as the screens can be slid-open, meaning the 10-guests at the table can enjoy a spot of al fresco dining. Technically, this is the aft deck dining table and it’s approximately 17-metres forward than ‘normal’. But this isn’t a normal yacht, not by any stretch of the imagination.
NO MAIN SALON
As we head forward and into Seasense’s interior, the first area we come across is not the main salon, but instead, the Owner’s TV room. Again, resplendent in blue, it’s a cosy affair with a sofa and chairs surrounding a Panasonic TH-98LQ70L screen, all 90-inches of it. It’s an informal zone and one that sets the tone for the rest of the Benetti.
A GRAND ENTRANCE
Benetti named the VIP accommodation foyer the Grand Entrance, which with its circular staircase, elevator and a change of flooring from woods to Antartide marble is somewhat apt. The first of the guests’ VIP cabins is located starboard, and with it, a change of colourway, with red making a somewhat surprise arrival.
THE OWNER’S STATEROOM
At the end of the guest corridor is the Owner’s lobby, a private area which features his and her walk-in wardrobes/dressing rooms to port, with the Owner’s Stateroom forward. Again the layout goes against the grain, with the forward-located bed facing aft. The toilet and bathroom are also located aft of the stateroom and hanging from the extremely high (three-metre tall) ceiling is a huge chandelier/sculpture that measures 2.7x 2.2-metres and was commissioned specifically for the Benetti.
BE MY GUEST
Heading down the central staircase leads us into the circular guest lobby and the four main VIP cabins. Forward are the two twins, which are subtly coloured and return to the blue theme, with the slightly larger double cabins aft. Here, the Los Angeles-based AREA has mirrored each cabin layout-wise, but changed the port colourway to blue and the starboard red. These are not gentle shades either, with both lodgings’ strong colourings remaining firmly stuck in the retina long after we’ve headed back in the lift up to the Skylounge.
DRESS CODE
With the main deck dining area having a distinctly informal feel, you’ll have to save your evening wear for dinner around the skylounge’s 12-seat circular dining table. This can be separated from the rest of the skylounge with a curtain, and although it is more formal with an office area and conversation-inducing sofas and chairs, the blue colourway keeps it from being overly ceremonial. Forward is the service corridor that leads to the captain’s quarters and the futuristic wheelhouse with its various screens and old school paper charts. Often, it’s pleasant for guests to head here to watch the captain maneuver out of port, something Benetti has thought of, with a sitting area and table located starboard. Aft is the outdoor lounge, with its loose central furniture which is surrounded by a number of very blue sunpads. It’s from here that we head up the stairs to the Benetti’s sun deck.
PUMP & RELAX
The last of Seasense’s decks is split into three areas: two for relaxing and one for completely the opposite. Aft is another blue and white lounge area. This is dressed with loose furniture, which can be swiftly removed should the Owner wish to turn it into a dance floor. If the crew do clear the area for a boogie, then the extensive bar comes nicely into play, and the crew can also erect an awning if the sundeck gets a little too sunny. Amidships is an air-conditioned gym, which surrounds the elevator and is filled with every conceivable weight, bench and fitness machine that fill you with fear just looking at them. It’s a clever layout design, as once you finish your workout/yoga/Pilates you can jump in the forward Jacuzzi for a de-stress.
Seasense doesn’t shout ‘superyacht’ at all; she’s a sophisticated lady with an emphasis on outdoor enjoyment and
indoor relaxation.
CONCLUSION
Seasense is unlike any other yacht on the water, with Luna being closest to her in feel and silhouette. However, few yachts have the charm, charisma and warmth as this big Benetti. She exudes positivity, with the “Benetti Beach Club” making her feel like a floating Amalfi coastline. Seasense doesn’t shout ‘yacht’ at all; she’s a sophisticated lady with an emphasis on outdoor enjoyment and indoor relaxation. The Owner, working closely with the shipyard and designers has built a truly next generation superyacht; and if this is the way the industry’s heading, we’re in for a exciting future.






















